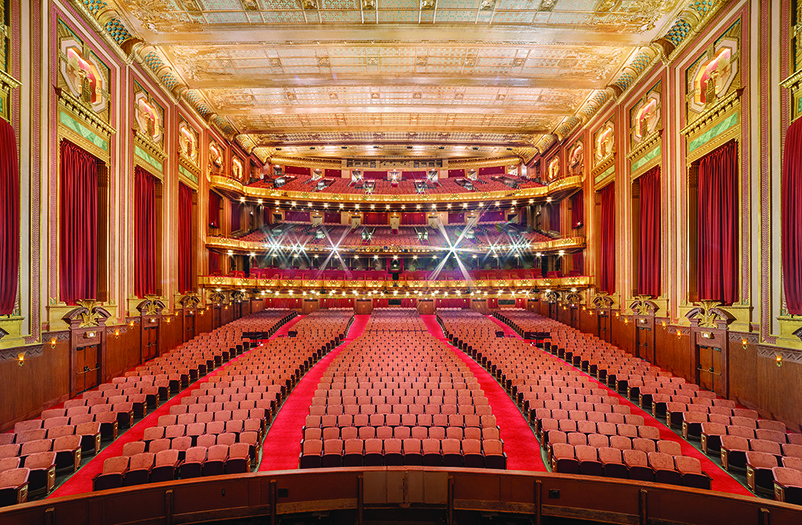The Lyric Opera House has been the venue hosting powerful performances that resonate with audiences long after the curtain falls since the company was founded. Built in 1929, complete with a truly breath-taking Art Deco design, the now 3,276-seat auditorium has recently undergone a seating reconfiguration to increase and improve accessibility for the audience, as well as the sightlines to the stage and overall comfort.
The aim has been to improve the audience experience, all while maintaining the historic building that has been the jewel of Chicago’s cultural and architectural community.
Michael Smallwood, Lyric’s VP / Technical Director, takes up the story: “We replaced the seats during our last major renovation from 1992 through to 1994, so they were in need of an upgrade. As well as the seating, we had also been looking at the sightlines when it came to the main floor – put simply; there was no staggering whatsoever, with every seat directly behind another. Plus, we had to bring ourselves up to date when it came to accessibility.
“We’re a non-profit company, of course, but we were able to fund this renovation thanks to a very generous anonymous donor, who really cared about the project – particularly when it came to making the venue accessible for everyone.”
To help complete this project, the team at Lyric enlisted the help of leading consultants. Theatre design and planning firm, Schuler Shook, assisted in identifying new seats for the venue; Kirkegaard were brought into as the acoustic engineers to ensure the incredible acoustics of the opera house remained the same; the architects at Goettsch Partners created the new seating design; and Bulley & Andrews were the contractors tasked with the installation.
View this post on Instagram
As a company, Schuler Shook is no stranger when it comes to the Lyric Opera House, with its history dating back to 1977 when Duane Schuler began as its resident Lighting Designer. Todd Hensley, Partner at Schuler Shook, later became Duane’s Assistant LD. As Schuler Shook developed a growing consultancy, they were selected as theatre planners for the comprehensive renovation of its venue in the mid 1990s. Now, with the latest seating project, the strong relationship has continued with Lyric and its Chief Operating Officer and Deputy General Director , Drew Landmesser, who brought Schuler Shook on to envision the new seating arrangement in a feasibility study.
Todd explained the design process further: “Lyric asked us to develop potential layouts that increased the row-to-row spacing on the main floor, develop improved sightlines by offsetting the rows to create seat stagger – where patrons are not sitting directly behind those in the row in front of them – and to expand the number of accessible seating locations throughout the hall. Lyric had known the seats themselves needed replacement. Also, The Joffrey Ballet of Chicago is joining the Lyric in residence at the opera house, making it a logical time to address these layout improvements.”
Schuler Shook worked through approximately 30 layout options to develop the maximum comfort, sightlines, accessibility, exiting and seat count for the venue.
“We visited the archives at the Chicago Historical Society to see the Lyric Opera House seats from the 1970s and to confirm the seat’s shape, their end panels, and upholstery. This gave us a good perspective on the items we wanted to reflect from the past,” Todd added.
“During this process, we reviewed the layout options with client stakeholder groups, including Lyric’s box office, marketing, and development departments. We met regularly with the architects and acousticians to discuss improvements to the hall as part of this work, including the relocation of the main floor cross aisle and adjustment of the main floor aisles to provide a more efficient flow of patrons to and from their seats.
“We met with the Lyric’s accessibility consultant, LCM Architects, to review improvements in placement and disbursement of the accessible seating locations on all levels of the theatre, too. The final layout has over 3,000 fixed seats and up to 25 accessible wheelchair positions.”
Goettsch Partners, the architects responsible for the new seating design, also has a strong relationship with Lyric dating back more than 10 years. Prior projects included the restoration of the office building lobby, including historic ornamental plaster, decorative painting and stone restoration; the two-year project of restoring the cast-iron storefront on four sides of the building; and the historic lighting along the block-long Grand Portico.
Read the full article below in issue 31.2 of mondo*dr –





